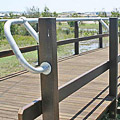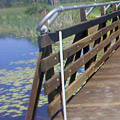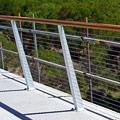Timber Products Designs › Cycleway Barrier Systems
For your convenience we are providing our landscaping products as .dwg files containing dynamic blocks. You will require at Autocad version 2006 or later to be able to ulitilse these dynamic blocks.
When ordering you will need to specify the design type.
Also see: Commercial Timber Handrails ›
Cycleway Barrier Systems
| Product Range & Models | Image | Typical PDF | CAD File |
|---|---|---|---|
| Cycleway Barrier Systems "C1 System" |
 |
PDF (C1 to C3) |
AutoCAD file |
| Cycleway Barrier Systems "C2 System" |
 |
PDF (C1 to C3) |
AutoCAD file |
| Cycleway Barrier Systems "C3 System" (Example of C1 design shown in image) |
 |
PDF (C1 to C3) |
AutoCAD file |
| Cycleway Barrier Systems "C4 System" |
 |
AutoCAD file | |
| © Copyright | |||
Notes:
Each product is presented as an ‘illustrative’ photo (where available), a ‘typical’ PDF for on-screen viewing or printing and a .DWG Autocad drawing. The PDF may show only one model while the DWG files normally includes all models within a product series.
All designs, illustrations, images and documentation are ©Copyright Outdoor Structures Australia (except as indicated) and may not be reproduced without written permission. This information is presented ‘as is’ for the use of suitably qualified design professionals. Outdoor Structures Australia does not give any warranty as to the suitability of these products, designs or applications. Outdoor Structures Australia reserves the right to change, alter or improve any product represented in these designs, illustrations, images or documentation without notice.
Product categories: ‹ Index | Handrails | Park Shelters | Bollards


