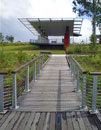|
SouthWest 1 is a world-class 120 hectare integrated environmental, recreational and enterprise precinct.
Once completed SouthWest 1 is expected to create up to 2000 jobs.
It will provide a significant variety of recreational and environmental spaces for business users and local residents alike.
The Scrubby Creek Catchment
A key feature of the development is a series of water bodies that were formed from about 1970 to 1990 from local sand-mining activity. These lagoons have stunning visual appeal and have developed into a natural haven for fauna and bird life since commercial mining activity ceased in the area.
The Berrinba Wetlands Park
$12 million has been allocated from the project for the creation of the adjoining 80-hectare Berrinba Wetlands Park and when completed will become a major recreational and environmental asset to the City of Logan and its residents. There is a large-scale re-vegetation and restoration component and a broad range of public use facilities have been incorporates into the design including a network of walking and bike tracks, information facilities and family picnic spots.
This central public area is located near the wetlands lagoons and will offer a safe, peaceful outlook with full facilities for daytime enjoyment.
Interpretative/Information Centre
A broad range of visitors will have access to the parkland facilities, which include a high-tech information centre providing interactive and static displays showcasing the cultural heritage and ecological assets of the area. Groups will be encouraged to use the resource for educational purposes and menu driven displays will be readily upgradeable and changeable to maximise interest levels. The Information Centre is vandal resistant having advanced security systems as an integral feature.
Walking Tracks and Bikeways
More than 6 km of walking and bike tracks is being incorporated into the parkland design. These tracks are wide concrete pathways suitable for disability access and have been designed to show-off the natural features of the area. A number of low level vehicular bridges are also included.
Picnic and Playground Facilities
Safe, modern, low maintenance picnic and playground structures are another feature of the design. The landscape architects have gone to considerable length to optimise the layout of the public facilities and to create useful, functional space in safe, pleasant surroundings for the enjoyment of all ages
| 




































